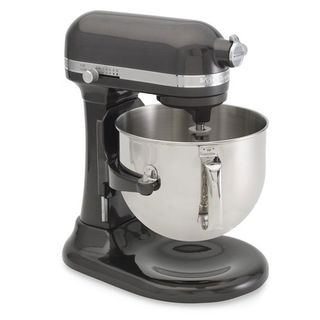“People will live with a bad situation for long,” says editor Jo Saltz, who was doing just that before she embarked on a six-month renovation to fix up the most-used—but admittedly most-dated—room in her family’s New Jersey home: the kitchen.
Flash back to early 2017, when the Saltz family bought their house and were immediately tripping over themselves to make breakfast. “It’s like Grand Central in here,” said Jo’s husband, Scott. That was a problem for what Jo calls “a family who loves food.” (In addition to Jo also oversees the food website Delish).
In summer 2019, designer Jean Stoffer (whose style Jo fell in love with on Instagram) used her tried-and-true design questionnaire to come up with a game plan based on the family’s habits and needs. She then worked—cross-country; Stoffer is based in Grand Rapids, Michigan—with local contractor Eric Grier of Right at Home Improvements to bring it to life. “Jo and Scott each have very specific tasks in the kitchen,” Stoffer explains. For example, “Jo needs counter space for baking, and Scott needs a microwave area for preparing breakfast and lunch.”
After doubling the floor plan by absorbing a second dining area, Stoffer created designated zones for working, baking, cooking dinner, and lunch-box prep. “Now,” she says, “it’s a space that allows them all to be together as a family.”
Before
Genius Solutions
1. Jo had always refused to cook fish “because the smell would just swallow up the house,” she says. So designer Jean Stoffer created a range alcove—equipped with a GE Monogram fan and a Fireclay Tile backsplash—to contain cooking odors and mess. Nooks built into the sides of the alcove make easily-accessible storage for spices and oils.
2. The previous kitchen had 30-year-old countertop surfaces that were rife with knife cuts and water damage. The Saltzes didn’t want that to happen to their new counters. “I’m a chaotic cook,” admits Jo, who loved Stoffer’s surface pick: honed Caesarstone counters that “can basically withstand the apocalypse.” Plus, they look just like marble.
3. In the old kitchen, dishes piled up in small mountains—an understandable dilemma for an always-on-the-go family of five. So Jo chose the Elkay extra-deep Circuit Chef Sink (and accompanying Bridge Faucet), which comes with swap-in strainers that both make prep work and cleanup easier and hide the mess inside.
4. To keep things interesting, Stoffer chose two colors of Stoffer Home cabinetry—Iron Hook throughout, but Natural Oak on the storage wall. The mix, plus strategically-placed Schaub & Company hardware, make the cabinetry look less like repetitive kitchen storage and more like thoughtfully-selected furniture.
5. With a family of five, fridge and freezer space are precious. Stoffer advocated separating the full-size fridge and freezer so they don’t take up a lot of visual space. “You never really use them at the same time,” she explains. Jo’s GE Monogram Integrated Column Refrigerator (left) is close to her prep zone; the 24″ Smart Integrated Column Freezer is near the microwave, where Scott heats frozen breakfasts and school lunches.
The Baking Zone
Making treats with daughter Everett is a weekly event—but doing so in the old kitchen took up the whole room. “It required a lot of planning,” Jo says. Now, a dedicated baking center features everything they need.
Strategic Ways to Spend (and Save)









